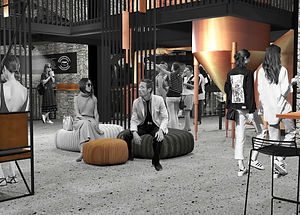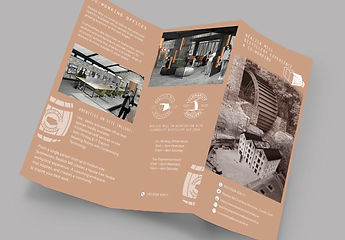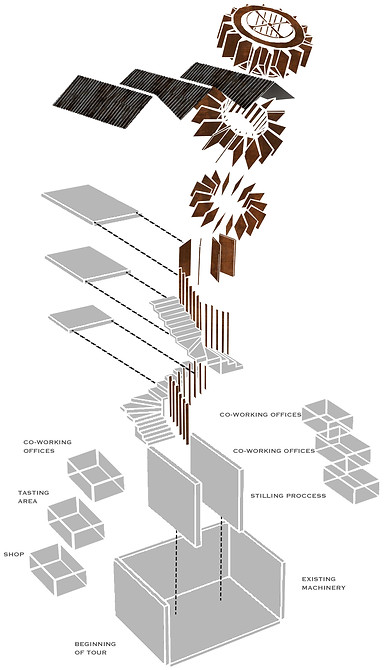
Describe your image.

Describe your image.

Describe your image.

Describe your image.

Describe your image.

Describe your image.

Describe your image.

Bealick Mill is a derelict mill building in Macroom, Co. Cork
that I proposed for my final year project. The derelict mill located
on a secondary route through the town of Macroom was erected
in the 19th century. The primarily corn mill, was fitted with a water powered generator in 1899 making Macroom one of the first towns in Ireland to have street lighting. Accompanying the proposed distilling/ visitor centre, aspirations to infiltrate a
co-working office environment with readily available rented office desks and ‘hot desk’ options. The design hopes to achieve a successful balance between both the tradition, heritage of
Bealick Mill and the nostalgic appeal of whiskey coinciding with the best contemporary design values.
The proposed design of Bealick Mill will establish Bealick Mill Distillery as a micro-distilling/visitor centre which will highlight the building as a stopping point on major tourists routes between Cork and Kerry. The sites existing machinery for the working mill and the close proximity to the River Laney aided the clients, connection between their products most basic elements; wheat and water to that of Bealick Mill.








The existing stonework walls, timber panelled ceilings and steel mill wheel on site derived during research stages of the design an existing harmonious palette of materials. Research and brain-storming uses for the building that led to a whiskey distillery also incorporate the iconic copper stills that signify quality and taste which would develop into a key material within the over-all palette of the buildings design.





The adaption of Bealick Mill into Bealick Mill Distillery Experience & Co–Working is notably a success as the connectivity to the surrounding area such as the mill wheel and access to fresh river water on site feeds into the successful production of the companies end product; whiskey. The previously derelict buildings modification into a destination location is evidently successful economically to the clients and the re-use of the former mill building that successfully maintains notes of the mills previous form and use which holds nostalgia to the community of Macroom.

Conceptual Mapping Stages
The milling of corn sought great relief to the town and surrounding parishes during the famine period. Mapping stages highlighted a stepping stone pathway of fording through the River Sullane that once connected the mill to the railway station and town centre which in recent years has been lost; the derelict building once experienced repeated movement within the milling of corn, constant running water and workers travelling to and from the town; it now stands unoccupied.
This lost connection to the town began my brainstorming, how the methodical movement of the machinery would also be broken if the water mill were to lose one of its steel fins. Exploding the mill’s water wheel derived themes of re-connection and a language of repeated movement throughthe building.
.jpg)





